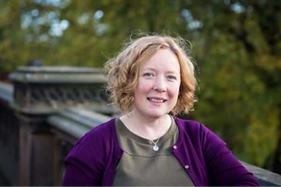Museum Content & Interpretation
Our Museum Interpretation Subgroup has been working diligently to bring together the key elements of Eriskay’s rich history, heritage, and culture. These stories and themes will be presented through a mix of permanent and temporary exhibitions within the main museum space at Ionad Eilean na h-Òige.
We are now at an exciting stage in the process, with a team of volunteers soon to begin gathering oral histories from the community. These recordings will form part of a growing digital archive, enabling visitors to the building to listen to the voices and experiences of islanders ensuring that Eriskay’s stories are preserved and passed on for generations to come.
To guide this work, we have appointed Lyndsey Clark as our Interpretation Consultant, who is now pulling together the material gathered by the community group and shaping it into a coherent and engaging exhibition experience for all ages.

Earlier this year, the Comann Eachdraidh Eirisgeidh Interpretation Subgroup proposed around 20 key topics for inclusion in the museum. These were examined in detail during a plenary session with the full CEE committee in February 2024, and have since been refined with Lyndsey’s input to incorporate both community insight and professional best practice.
A mixture of chronological and thematic approaches will be used in the final interpretation, which is currently being developed through a detailed planning process. This structure will allow us to tell the story of Eriskay in a way that feels both rooted in time and relevant to the issues and identities of today.
Our Key Interpretation Message
"Eirisgeidh – Eilean na h-Òige (Island of Youth) – is a place of rebirth.
From necessity, people who were cleared from elsewhere became a community. Changing and adapting over time, they learned new skills to survive and worked together to thrive in this unique and beautiful place."
This powerful narrative will underpin our exhibitions and guide the visitor experience, highlighting resilience, adaptation, and the enduring spirit of our island community.
Once funding has been secured, the next phase of museum development will focus on the exhibition design, which will bring together the stories, artefacts, and oral histories we’ve collected into engaging displays. This includes deciding how best to present materials through interpretation panels, digital media, sound, and interactive exhibits that will appeal to all generations.
As we move into this exciting design stage, we would love to hear from anyone who may have artefacts, objects, photographs, or stories related to Eriskay's past that they would be happy to share or loan for possible inclusion in our museum. This is a once-in-a-generation opportunity to shape a space that truly reflects and honours the identity of our island, and your contribution could help bring it to life.
If you have something you’d like to share, please don’t hesitate to get in touch with Sandra MacInnes via her email sandra@eriskayheritage.scot
Follow our journey....
While we redevelop the old Eriskay school into the vibrant community building it once was, named Ionad Eilean na h-Òige after Fr. Allan MacDonald’s poems, where he described Eriskay as an island full of life due to the number of young people living here.
The phases of change the building is undergoing are detailed on the following pages.
The first phase involved removing unsafe buildings, addressing structural issues, replacing the roof and slates, funded by £858,000.
This phase also included a feasibility study, the development of a business plan, and the creation of concept designs.
These efforts have safeguarded the historic building, preserving our memories for future use.
As we gear up for Phase 2, the building has already undergone significant transformation, paving the way for further enhancements in our mission to establish a sustainable, community-led enterprise.
We are currently applying for funding from the Islands Program and HIE to cover capital costs for installing renewable energy boreholes, applying lime render to the existing structure, and constructing wellbeing suites and a laundrette.
We expect to know the outcome of our applications by November 2024.
The final phase will involve constructing the main building and extensions to connect two historic structures, the main school/schoolhouse to the HORSA.
These rooms will include a Museum, a Gathering Room, Archive Room, Community Library, Tearoom, play area, gym/horticulture rooms, offices, and a temporary exhibition space.

